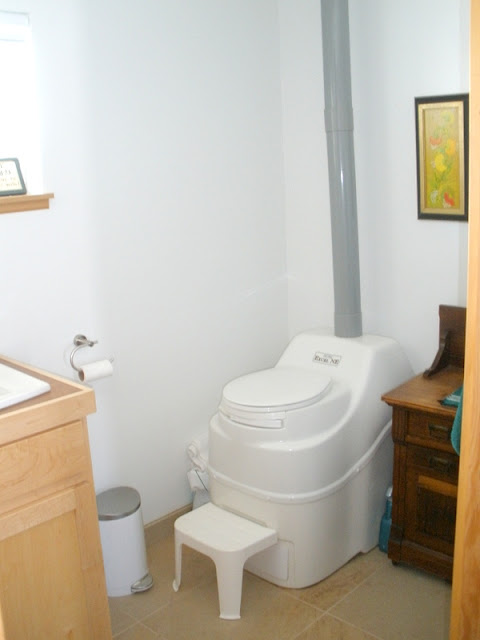
The roofing is now completed along with the installaton of the doors and windows.
The framing of the interior walls is also finished and the owners are shown here reviewing the location of switches for electric.
As building efficiency is improved with polyurethane closed cell insulation and weatherstriping, Solargons are intentionally made more airtight. Since all buildings require a source of fresh air, a great option is to install a
HRV. While opening a window does provide ventilation, the building's heat and humidity will then be lost in the winter and gained in the summer, both of which are undesirable for the indoor climate and for energy efficiency, since the building's HVAC systems must compensate. The use of a HRV introduces fresh air to a building and improves climate control, whilst promoting efficient energy use.
Above the owner went with a Fantech HRV (heat recovery ventilator). This system has
An air-to-air heat exchanger, an air change central ventilation system that exhausts stale air outdoors and brings in an equal quantity of fresh air to replace it while stealing the heat from the outgoing air to warm up the incoming air.
The owners also went with an on demand efficient hot water heater rather than the standard hot water heater.
Tankless water heaters are much more efficient than normal tank water heaters
when it comes to energy usage as they do not waste energy during stand by times.
Installing one in your Solargon can lead to a decrease in your energy bill right
away, which in turn usually leads to less money you have to shell out each month
on your bill. Tankless water heaters can be a more expensive upfront investment,
but over the course of its life, the energy savings should pay you back the
extra money spent and more. Visit us again for updates on this super efficient Solargon project.



















































