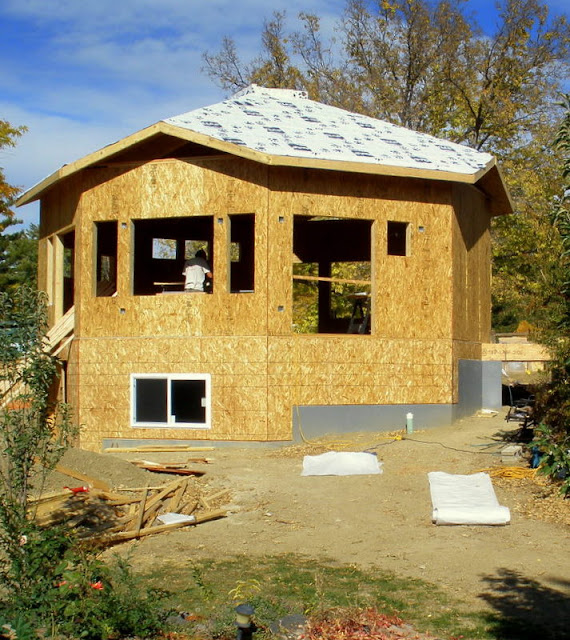Solargon: conservation of energy through intelligent design and utilization of super efficient building components to create very green cabins and homes.
Wednesday, December 28, 2011
Solargon Projects
Paonia Colorado - Solargon 30 with 8' walls
Hi all,
If you have a building project in mind for 2012 now is the time to start planning. Even though Solargons go up quickly, the project start to finish, will take time. What is your floor plan? Will you want a slab on grade foundation or build on caissons? This is the time to start thinking about all that is needed to get there by summer. This has been a an interesting year with new applications for Solargons. Our latest project was a Solargon 30 with 10' walls. The owner added a 700 sq. ft. master bedroom with walkout porch and decks with a link to the existing house. You are always finding new ways to utilize our ultra efficient octagon structures. If you have questions about your upcoming Solargon cabin, home or addition write me at solargonhomes@gmail.com
Saturday, December 10, 2011
Solargon Porch Addition
Framing detail of the 6x10 fur beams See the web album.
Friday, December 2, 2011
Willett Project Complete

The Willett Solargon project was completed this fall and more pictures of this project are coming soon. To see pics click on this link and go to the Willett project.
Tuesday, November 15, 2011
Solargon Link and Loft Completed
Completion of the loft above.
View of the loft from the south facing bedroom.
After building the link floor system from the original home to the Solargon, the carpenters are shown framing the roof over the new walls.
South facing view of the inclosed link between the Solargon and original home.
To see more of this Solargon 30 project Click Here
Sunday, October 23, 2011
Roof Panels
View of the Stewart/Cool Solargon 30 addition with the roof panels on. To the right is the link which will connect the Solargon to the existing home. This Solargon addition boasts R-42 roof and wall panels giving this super strong structure big advantages over any conventional building.
Above is the link framing to the main house. Two small ponds will be added with a small stream feature running under the link from one to the other.
Wednesday, October 12, 2011
Stewart Progress
Setting the first four roof panels allows us to bridge the roof system over the crown beam assembly and connect to the square skylight compression ring.
Saturday, October 8, 2011
Glen Haven Cabin
This mountain getaway is just 45 minutes from town in the front range of the Colorado Rockies. Located in the canyon can be cold in the winter, so having a R-42 wall and roof package keeps this cabin warmer with minimal energy demands.
Saturday, October 1, 2011
Stewart Master Suite
TJI Floor system
Tuesday, September 20, 2011
Borowski Solargon in Glen Haven
Just a few miles out of Estes Park, Colorado along the North Fork is the little town of Glen Haven, site of the latest Solargon 30 project. Glen Haven is a very small town with a market and the Glen Haven Inn. Coffee is 25 cents at the market, and as soon as you arrive in town you are leaving town. Take the switchbacks out of the valley to the top of the hill and you find the view below of Longs Peak in Estes Park.
Above is the crown beam assembly with rafters which supports the R-42 roof panels.
View from the driveway with most of the roof panels installed.
Thursday, August 25, 2011
Stewart Solargon 30 Addition
Pictured above is the stepped foundation ready for the concrete pour.
Monday, August 15, 2011
Willett Solargon Update
The Willett Solargon Project started last summer with the connection of two Solargon 30's and a bathroom/entry link in between. This summer they have been busy working on the inside. The kitchen now has the new cabinets. They have also installed drywall and the hand railings to the loft as shown here.
Saturday, August 6, 2011
Solargon 20
Pictured above is a Solargon 20 being dismantled. This was the show model for Ellie's Eco Home Store in Boulder Colorado. The store has since closed and the building will be reused.
Saturday, June 18, 2011
Friday, April 15, 2011
Intelligent Dwelling
Changes toward a greener energy policy here in the U.S. move slowly. Natural gas seems to be a cleaner chose but is it? There always seems to be costs to the environment and as the demand rises so will the cost of any energy source. The logic still comes back to conservation. Energy not spent is energy saved. Low consumption is savings which leads to this thought. Eat a meal and you are fueled for several hours. A good pair of shoes may last you a year. Buy a good car and have it for several years but when it comes to a living space, it should last you the rest of your life.
Start with a very efficient building and you greatly lower your demand for energy. Low demand equals savings and over the lifetime of the building the saving more than compensate for the investment in efficiency. There is no doubt that the cost of energy will go up. As a builder and designer I know of no other building system that offers better saving than the Solargon SIPs component systems. Efficient and intelligent designs give you great savings.
Tuesday, January 4, 2011
Subscribe to:
Posts (Atom)



























