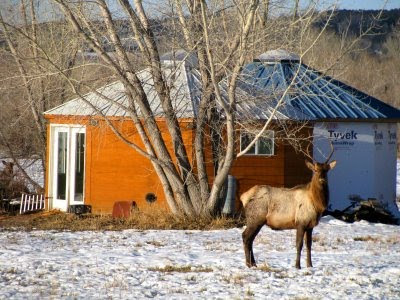Solargon: conservation of energy through intelligent design and utilization of super efficient building components to create very green cabins and homes.
Monday, February 23, 2009
Sunday, February 22, 2009



Somewhere in Paonia, Colorado is this Solargon home.The early prototype in the foreground was stick framed. The latest addition next to it is an updated 20' model in SIPs panels. The owners plan soon to link them together to more than double their living space with a story and a half link. With the new baby they welcome the added living area. There are plans to install a Web Energy Logger in both units for a live feed to the net. This allows any time access from anywhere to data of the buildings energy performance. The difference in energy savings between the two building systems is dramatic. As a builder of forty years I see the shift from standard building components to greener systems. Codes are changing which drives the new green revolution.
Solargon homes are inspired by design elements from Native American and Asian nomadic tribes and combine them with passive solar design principles. Using the latest in green building technologies we have created structures that work with and within the environment rather than dominating or disregarding it. Green building is the practice of increasing the efficiency with which buildings use resources –energy, water, and materials-- while reducing building impacts on human health and, the environment through better siting, design, construction, operation, maintenance, and removal — the complete building life cycle.
Our open octagonal designs allow convective airflow for more even distribution of solar generated heat. Properly sized windows are placed at the southeast, south and southwest walls. Passive homes reduce final demand for heat by factor 10, and total energy consumption by a factor 6 when basic passive solar principles are implemented. They represent one of the largest and most promising concepts to contribute significantly to sustainable energy.
Our new 30’ diameter building makes an ideal starter home, and can be attached or linked to additional Solargons. Your desired square footage and building arrangement can be tailor-made to fit a variety of needs with unlimited design options. Each unit is green built, has an “extreme insulation” value and is affordable, with less than half the heating requirements of conventional buildings. The pre-built wall and roof panels (SIPS) are assembled onsite in less than three days for our 30’ model and only hours for the 20’ model. The interior and exterior can then be finished with treatments of your choice. Remember an efficient envelope is the backbone of a green home. This building system surpasses conventional framed buildings for R-values and strength by a large margin. The wall panels are manufactured with electrical conduit embedded at selected locations and are ready to run wiring after the building is erected. With the addition of appropriately sized solar panels and an optional solar radiant floor heating system, heating costs can be reduced to near O.
Large homes generally use a tremendous amount of energy to heat and cool. This energy usually comes from the combustion of fossil fuels, depleting these resources and emitting greenhouse gases and pollutants into the air. The octagonal shape of the Solargon uses 20 % less materials to enclose the same space as say a rectangle. By combining passive solar principles with an efficient building envelope you can upgrade your lifestyle by reducing living costs and downsize your living space without losing a sense of openness and light.
Our open octagonal designs allow convective airflow for more even distribution of solar generated heat. Properly sized windows are placed at the southeast, south and southwest walls. Passive homes reduce final demand for heat by factor 10, and total energy consumption by a factor 6 when basic passive solar principles are implemented. They represent one of the largest and most promising concepts to contribute significantly to sustainable energy.
Our new 30’ diameter building makes an ideal starter home, and can be attached or linked to additional Solargons. Your desired square footage and building arrangement can be tailor-made to fit a variety of needs with unlimited design options. Each unit is green built, has an “extreme insulation” value and is affordable, with less than half the heating requirements of conventional buildings. The pre-built wall and roof panels (SIPS) are assembled onsite in less than three days for our 30’ model and only hours for the 20’ model. The interior and exterior can then be finished with treatments of your choice. Remember an efficient envelope is the backbone of a green home. This building system surpasses conventional framed buildings for R-values and strength by a large margin. The wall panels are manufactured with electrical conduit embedded at selected locations and are ready to run wiring after the building is erected. With the addition of appropriately sized solar panels and an optional solar radiant floor heating system, heating costs can be reduced to near O.
Large homes generally use a tremendous amount of energy to heat and cool. This energy usually comes from the combustion of fossil fuels, depleting these resources and emitting greenhouse gases and pollutants into the air. The octagonal shape of the Solargon uses 20 % less materials to enclose the same space as say a rectangle. By combining passive solar principles with an efficient building envelope you can upgrade your lifestyle by reducing living costs and downsize your living space without losing a sense of openness and light.
Subscribe to:
Posts (Atom)
